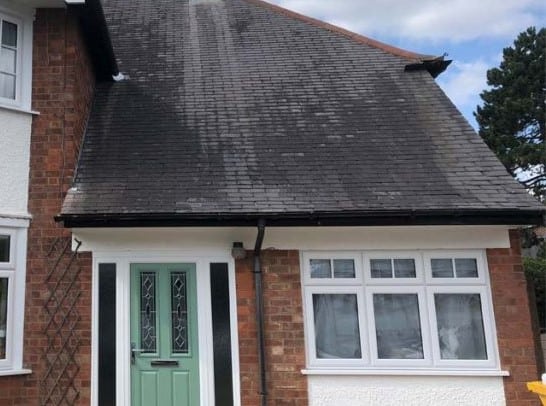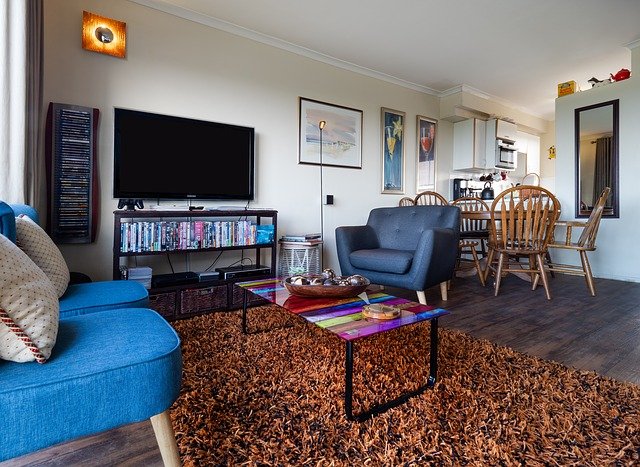Garage Conversion in Hinckley
Are you looking to maximize the space in your home while increasing its value? In this article, we will explore the world of garage conversions and focus specifically on the exceptional services provided by Beeby Construction Services in Hinckley.
What is a Garage Conversion?
A garage conversion involves repurposing your garage into a habitable space, such as an office, playroom, gym, or guest suite. It’s a cost-effective alternative to traditional home extensions, allowing you to make the most of your existing square footage.
Benefits of Garage Conversion
Garage conversions offer several advantages. Firstly, they provide a practical solution to space limitations, especially for growing families. Secondly, they can significantly increase the value of your property, offering a great return on investment. Additionally, garage conversions allow for customization and personalization, ensuring the space suits your specific needs and preferences.
Considerations for Garage Conversion
Before embarking on a garage conversion project, there are a few factors to consider. Firstly, evaluate the structural integrity of your garage to ensure it can support the intended use. Secondly, check local regulations and permits required for converting a garage into a living space. Lastly, consider the impact on parking and storage options, as you may need to make alternative arrangements.
Garage Conversion in Hinckley
When it comes to garage conversion services in Hinckley, Beeby Construction Services stands out as a reliable and reputable company. With their expertise and attention to detail, they have successfully transformed numerous garages into stunning living areas.
Steps for a Successful Garage Conversion
To ensure a successful garage conversion, it is crucial to follow a systematic approach. Beeby Construction Services employs a well-defined process that includes:
- Initial consultation and assessment of the garage space.
- Design and planning phase, considering client preferences and requirements.
- Obtaining necessary permits and approvals.
- Commencing the construction phase, adhering to agreed timelines and budget.
- Quality control and regular communication to address any concerns or modifications during the project.
Maximizing Space and Functionality
One of the key objectives of a garage conversion is to maximize space and functionality within your home. Beeby Construction Services excels in creating innovative designs that make the most of every square foot. Whether you envision a home office, a playroom for the kids, a personal gym, or a luxurious guest suite, their team will work closely with you to bring your vision to life.
Enhancing Property Value
Investing in a garage conversion is not only about creating a functional space but also about adding value to your property. Beeby Construction Services understands the importance of designing conversions that not only meet your current needs but also enhance the overall value of your home.
Transforming Your Garage into a Functional Space
A garage conversion offers endless possibilities for transforming your underutilized space into a functional and stylish area that seamlessly integrates with the rest of your home. Here are a few popular ideas to inspire your garage conversion project:
Creating a Home Office
In today’s flexible work environment, a dedicated home office has become essential. By converting your garage into a well-designed workspace, you can create a productive and comfortable environment. Beeby Construction Services can help you design a home office that suits your working style, with ample storage, proper lighting, and a professional atmosphere.
Designing a Playroom
Give your children their own dedicated play area by converting your garage into a vibrant and engaging playroom. From colorful walls to built-in storage for toys, Beeby Construction Services can create a space that sparks imagination and provides endless hours of entertainment for your little ones.
Building a Gym
Bring the gym to your home by transforming your garage into a well-equipped fitness area. Beeby Construction Services can assist you in creating a gym that suits your exercise preferences, with proper flooring, mirrored walls, and equipment installations. Enjoy the convenience of working out without leaving the comfort of your home.
Designing a Guest Suite
Impress your guests with a stylish and comfortable guest suite in your garage conversion. Beeby Construction Services can help you design a welcoming space with a cozy bedroom, en-suite bathroom, and thoughtful amenities to ensure your guests feel right at home.
Garage Conversion Tips and Considerations
When planning your garage conversion, it’s important to keep a few tips and considerations in mind to ensure a successful project:
Hiring a Professional Contractor
Garage conversions require expertise in both design and construction. Hiring a professional contractor like Beeby Construction Services ensures that your project is handled with skill and precision. Their experience and knowledge will save you time, money, and potential headaches along the way.
Obtaining Necessary Permits
Before starting your garage conversion, it’s crucial to check local regulations and obtain any necessary permits. Beeby Construction Services will guide you through the permit application process, ensuring compliance with building codes and regulations.
Your local Authority Building Control Department in Hinckley
FAQs
1. How long does a garage conversion take?
The duration of a garage conversion project depends on various factors, such as the complexity of the design, the size of the garage, and any unforeseen challenges. Beeby Construction Services will provide you with a detailed timeline during the initial consultation, taking into account all the specific requirements of your project.
2. Can I convert my garage into a living space without planning permission?
In many cases, garage conversions can be carried out under permitted development rights, meaning you may not need planning permission. However, it’s essential to check with the local authorities to ensure compliance with regulations.
3. How much does a garage conversion cost?
The cost of a garage conversion varies depending on factors such as the size of the garage, the scope of the project, the chosen materials, and any additional features or amenities. Beeby Construction Services will provide you with a detailed and transparent cost estimate so you can see exactly what you are getting.







